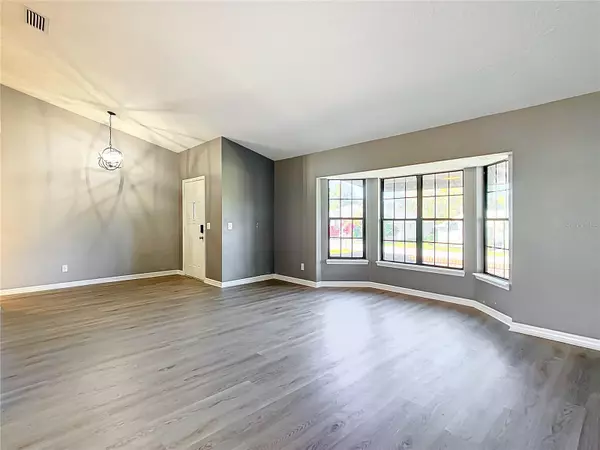
7720 SW 102ND LOOP Ocala, FL 34476
3 Beds
2 Baths
2,177 SqFt
UPDATED:
11/23/2024 10:38 PM
Key Details
Property Type Single Family Home
Sub Type Single Family Residence
Listing Status Active
Purchase Type For Sale
Square Footage 2,177 sqft
Price per Sqft $167
Subdivision Hidden Lake Un 01
MLS Listing ID G5089389
Bedrooms 3
Full Baths 2
HOA Fees $190/ann
HOA Y/N Yes
Originating Board Stellar MLS
Year Built 1990
Annual Tax Amount $3,904
Lot Size 0.330 Acres
Acres 0.33
Lot Dimensions 112x130
Property Description
This lovely West facing home has an L shaped living/dining area and kitchen that share a vaulted ceiling. Kitchen features a counter height stool area that will seat 4 and a window above the double sink, that looks over the nice sized vinyl fenced back yard and interior laundry with sink hook up off of kitchen. Living area has a bay window and dining area has a slider to access the back East facing screened lanai and arched doorway into the kitchen. Family room/den is off the kitchen and has a slider to the lanai, a brick walled wood burning fireplace with a wooden mantal. Plenty of room for family or guests to spread out inside or outside and put in pool on the .33 acre lot. Great set-up for entertaining!
Thoughtfully designed split floor plan with primary bedroom suite on the North side with a walk-in closet, tiled shower/soaking tub, linen closet and ceramic tile. The other 2 bedrooms have an arched doorway leading to their shared full bath with one bedroom having direct access and a tub/shower combo on the South side and linen closet off the hall.
This home just had a new HVAC system installed in 2024, ROOF in 2021, HOT WATER HEATER 2010. Garage is oversized with 2 window for additional light, pull down ladder to attic and accommodates two cars along with enough storage space for your tools, etc.
New vinyl flooring, light fixtures, ceiling fans, outlets, plumbing lines and freshly painted walls and ceilings. Unlike new construction, this home comes equipped with essential upgrades including, fully fenced back yard and Hunter irrigation, making it truly move-in ready. Liberty Park is about a mile down the road with a playground, paved walking trail, picnic pavilion and open play field suitable for baseball, soccer and football.
Location
State FL
County Marion
Community Hidden Lake Un 01
Zoning R1
Rooms
Other Rooms Family Room
Interior
Interior Features Ceiling Fans(s), Primary Bedroom Main Floor, Walk-In Closet(s)
Heating Central, Electric
Cooling Central Air
Flooring Tile, Vinyl
Fireplaces Type Wood Burning
Furnishings Unfurnished
Fireplace true
Appliance Dishwasher, Microwave, Range
Laundry Inside
Exterior
Exterior Feature Irrigation System
Parking Features Driveway, Garage Door Opener, Garage Faces Side, Ground Level, Off Street, Oversized
Garage Spaces 2.0
Fence Vinyl
Utilities Available Electricity Connected, Water Connected
Roof Type Shingle
Porch Covered, Enclosed, Rear Porch, Screened
Attached Garage true
Garage true
Private Pool No
Building
Lot Description Cleared
Story 1
Entry Level One
Foundation Slab
Lot Size Range 1/4 to less than 1/2
Sewer Septic Tank
Water Public
Architectural Style Ranch
Structure Type Block,Stucco
New Construction false
Others
Pets Allowed Yes
Senior Community No
Ownership Fee Simple
Monthly Total Fees $15
Acceptable Financing Cash, Conventional
Membership Fee Required Required
Listing Terms Cash, Conventional
Special Listing Condition None






